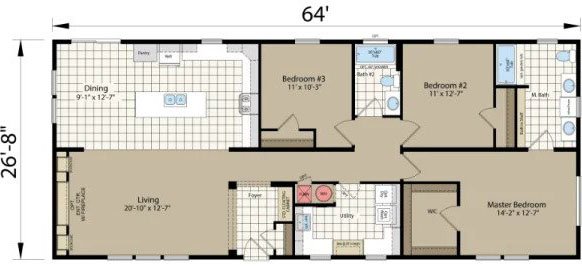Manufactured and Mobile Home Floor Plans
Fine-Tune Your Search (Optional)
Factory-built homes today are more advanced than ever before. When it comes to customization, manufactured and mobile homes offer every bit of quality, luxury, and comfort that one can find in a similarly priced site-built home.
The growing variety of mobile home floor plans and design options available make it possible for any buyer to find exactly what they’re looking for. When choosing between model sizes, layouts, amenities, and features, you can be as selective as you want. Depending on your budget and style, it’s a matter of prioritizing your preferences. It’s best to have a true sense of what you want in a floor plan when beginning your search.
Manufactured and mobile home floor plans can be categorized in different ways. One of the primary factors being size. Here are some of today’s most popular floor plan sizes.
Single-Wides

- Width: 12' to 18'
- Length: 40' to 80'
- Square: 480 to 1,440 Sq. Ft.
Also referred to as single-sections, single-wide manufactured homes are a smaller type of home known for its compactness and affordability. The typical size of a newer single-wide home ranges from around 900-1200 square feet, while older models generally run around 600-1000 square feet. Single-wide primarily have a rectangular shape and normally inlcude 2-3 bedrooms with 1-2 bathrooms.
Double-Wides

- Width: 20' to 36'
- Length: 32' to 80'
- Square: 640 to 2,560 Sq. Ft.
Double-wide manufactured homes are the most popular type of manufactured home, providing significantly more space than single-wides while remaining affordable. The average size of double-wide home can range fromm 1000 square feet to over 2000 square feet in larger models. Because of their space advantage, double-wides are known to offer considerably more options than single-wides and are able to accommodate a greater variety of homeowner needs.
Finding the Perfect Floor Plan
The ideal floor plan will supplement your lifestyle by accommodating your most important needs and wants. Here are some questions to get you started as you begin your search:
Decide what floor plan will best suit your family
How many bedrooms and bathrooms do you need?
Is it important that each bathroom has its own shower?
How much closet space do you need?
Will you want extra space for guests?
Do you need a chef-quality kitchen, or something a little more basic?
Explore our nationwide selection of floorplans and find a model available in your market.