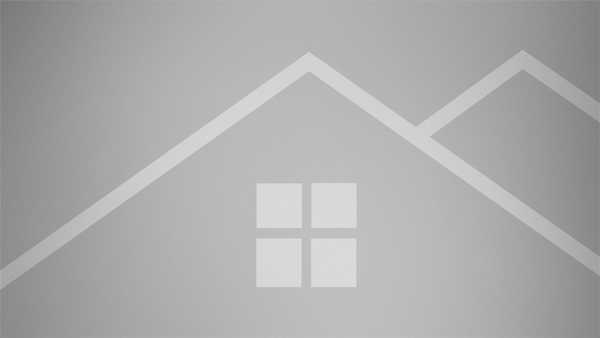4987 Lakeland Harbor Blvd, Lakeland, FL 33805

Date Reported Sold: 2019-02-15
This listing has been removed.
View homes currently for sale or rent in Lakeland, FL.
This listing has been removed.
View homes currently for sale or rent in Lakeland, FL.