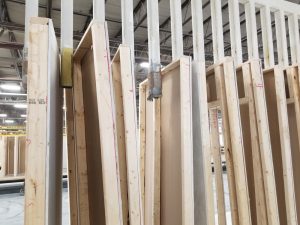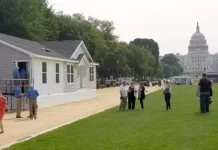

Let’s Answer Some Common Questions About How Mobile Homes Are Built – Anatomy of a Mobile Home
Mobile homes and manufactured homes are the most common form of unsubsidized affordable housing in the U.S. This is in part because of the cost-effective nature of indoor construction, in a factory on a conveyance system similar to automobile production.
What Are Mobile Homes Made Of?
The materials used in mobile home construction are the same as “traditional” or site-built homes. These materials include but are not limited to the following:
- Lumber framing
- Fiberglass insulation
- Electrical wiring
- PVC or chrome plumbing
- Wood flooring
- Other primary systems within the home
The difference is that these materials in a mobile home or manufactured home are ordered in bulk. A bulk order provides a discount for the homebuyer. And, all the materials are stored and put to use in a temperature-controlled climate. Having materials indoors ensures the quality and lifetime performance of the manufactured and mobile home construction materials.
Why is the Mobile Home Building Process Used?
Mobile homes became manufactured homes, by legal description, in 1976 when the U.S. Department of Housing and Urban Development began to ensure the safety of the homes, as well as the way they’re installed.
Today, manufactured homes continue to be among the most readily available, affordable homes on the market. Manufactured homes also are among the most highly inspected form of residential dwelling, ensuring high quality and safety marks for buyers. In addition, manufactured home builders have earned a reputation for being early adopters of energy-efficiency initiatives and infused technology. Think hard-wired smoke detectors, smart thermostats, and doorbell cameras.
Can Mobile Home Construction Be Customized?
If you are a homebuyer who is interested in new, upscale manufactured homes, you likely will begin to notice you’re in a very favorable position. Manufactured home buyers already get more home for the dollar, and there are a great variety of floor plans to choose from. Add to that, a buyer looking at a new manufactured home can modify or customize the floor plan. If you ask that a wall is moved or counter heights are changed, there is a high likelihood the builder can accommodate the request at a reasonable cost. Do you want a small office in the third bedroom? Or a dog bath in the rear mudroom? Consider it done.
Details on the Manufactured Home Building Process


Now that we have the high-level questions out of the way, let’s dig down a bit into the actual process of what happens in the factory during mobile home construction. We’ll go in a station-to-station description of the manufactured home building process, including mobile home framing, mobile flooring, roofing, and finishes.
1. The Manufactured Home/Mobile Home Chassis
Every manufactured home has a chassis, or steel sub-floor frame. The beams and connecting “cross members”, as well as outriggers, of the chassis are welded steel. The chassis also incorporates a removable hitch, axles, and wheels. The chassis is the rigid foundational frame for the home. Most often, the hitch, axles, and wheels are removed upon mobile home delivery and installation to make way for siding and skirting. If the home is to be moved, the axles and wheels are re-attached.


2. Mobile Home Floor Construction
The wood frame floor of a manufactured home most often consists of wood composite or sheet plywood decking on floor joists with 2×4” or 2×6” connectors spaced 16-inches apart on center. The floor system in a manufactured home must meet rigidity inspection requirements by HUD. This applies to the safe transport of the home, and for the quality experience manufactured home owners expect. Dimensions of a manufactured home’s floor system need to remain within an 8-foot width. The floor typically is between 40- and 76-feet in length. Of course, a blanket of fiberglass insulation goes into the mobile home floor.
3. Mobile Home Wall Construction


Mobile home and manufactured home walls are constructed with 2×4 wall studs. They’re inset on the floor with dado cuts that securely join the floor and walls. The walls get a 1×4” top and bottom plate, as well as fire-rated interior paneling and often metal anchor bonding times for added rigidity. Fiberglass insulation is used between studs. Each of the tied-in structural components leads to a “unified construction” effort to ensure a durable residential structure.
4. Mobile Home Roof Construction
Manufactured home or mobile home roof construction uses a gusseted truss and plate system that binds each component together and integrates as a whole with the unified floor and wall systems for a full shell for the home. Again, energy-efficient insulation is used in the roof. In addition, a vapor barrier is placed in the ceiling to prevent condensation. Decorative ceiling board and often a one-piece galvanized steel exterior roof is used to complete the system.


5. Mobile Home Windows and Doors
Windows and doors are inspected to ensure they meet fire and safety codes. Within this, each sleeping area in the home requires an “egress” window. If you’re interested in increased energy efficiency, most new manufactured homes come with options for storm windows and/or upgrades to performance glass that limits the energy exchange between indoor and outdoor conditions.
6. Exterior Walls and Siding for Manufactured Homes
Manufactured homes use interior wall paneling or drywall, and the exterior typically is composed of prefinished aluminum siding with baked-on enamel treatment. However, as is the case with many of the structural materials and most of the finishing materials, you can exercise your personal preferences. Just as you can request granite countertops, a request can be made to use vinyl or wood composite exterior siding.
7. Plumbing, Electrical and HVAC Systems in a Manufactured Home
The Manufactured Home Construction and Safety Standards carry strict requirements for major systems within a new manufactured home, just as it does for flooring and roofing. All plumbing, electrical, and HVAC systems are inspected for quality and performance standards by the federal government.


8. Interior Finishes to a Manufactured or Mobile Home
Now you have an understanding of mobile home construction. It happens every day, station-by-station in a factory not far from where you want your home delivered. At the end of the manufacturer’s line, the home will sit and cure for a day or more as in-house inspections on paint, kickboard and moldings, interior hardware, carpeting appliances, and all else are installed and inspected.
What is considered a permanent foundation for a mobile home?
The permanent foundation for a mobile or manufactured home is made of durable construction materials such as the following:
- Clay concrete
- Fly ash concrete
- Mortared masonry
- Treated wood
The foundation has attachment points to anchor to assure stability against the movement of underground soil or rock. All new foundations must be approved by a local certified inspector.
Why Should You Consider a Manufactured Home?
Today’s manufactured homes are built with a high level of detail toward construction integrity. Builders begin and end the process of mobile home construction with the daily comforts of the new homeowner in mind. Each home is expertly constructed, shielded from the inclement weather that is a burden for site-built structures, and brought to you with practical accommodations and a very friendly price tag.













